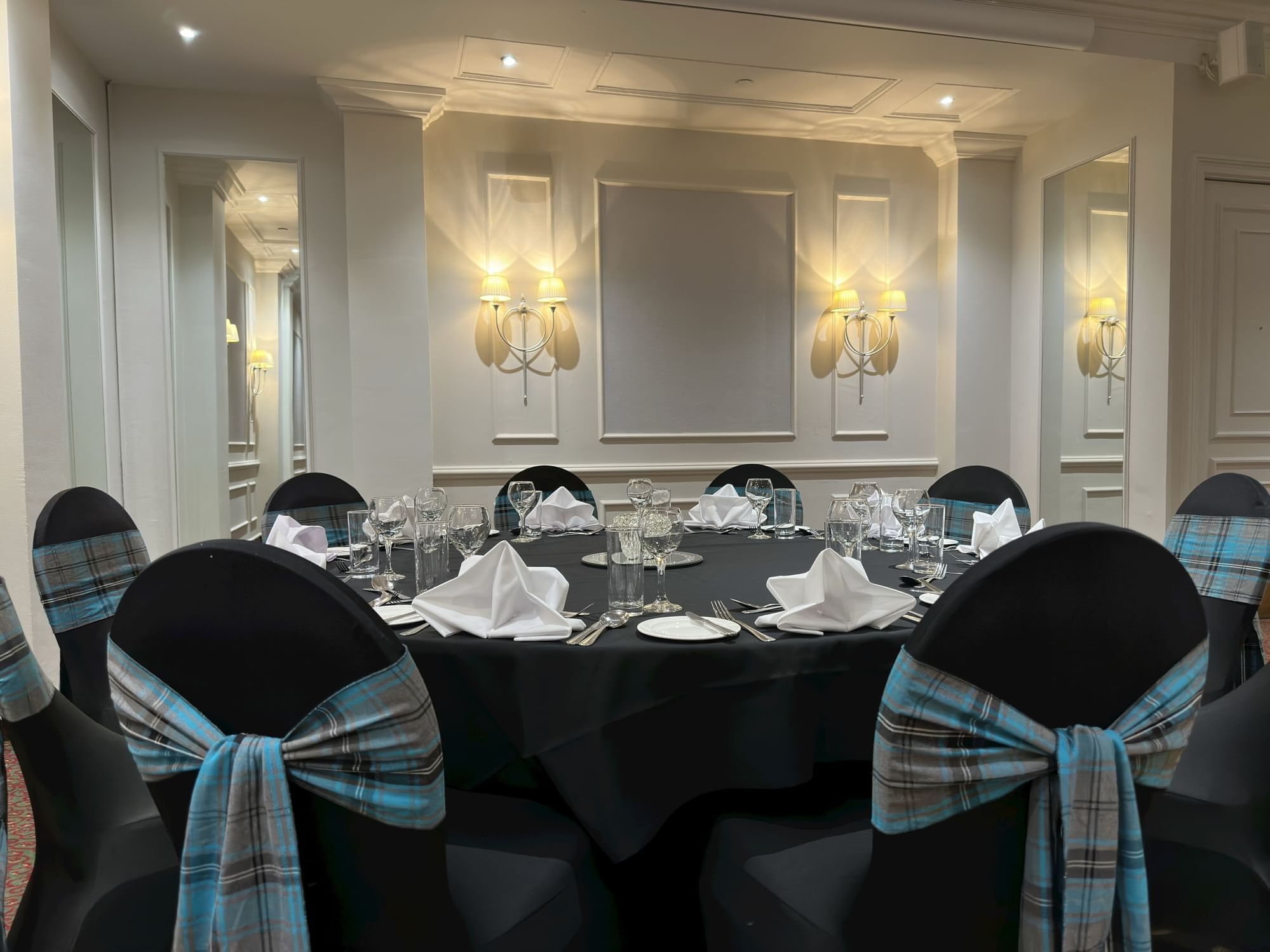Pitmedden Suite
HOLDS UP TO 400 GUESTS
OUR LARGEST EVENT SPACE
The Pitmedden Suite can be divided into three, is situated on the ground floor and has its own access from the car park via the Pitmedden foyer area, which has a bar and relaxed seating, perfect for a drinks reception or breakout area for refreshments.
This room was refreshed in Spring 2024 to a neutral and elegant scheme, making it a great backdrop for your event.
The room has 3 ceiling mounted projectors and screens meaning that all of your guests have great views of your presentations, along with a built-in PA system for a great all-round audio-visual experience.
A stage and dancefloor can be positioned within the room to create a bespoke set-up and both of these are included, should they be required.
Dimensions:
Length: 15.4m, Width: 21.4m, Height: 3.1m
Facilities
Capacity Chart
|
Theatre |
Classroom |
Boardroom |
U-shape |
Banquet |
Dinner Dance |
Reception |
Cabaret |
|
|---|---|---|---|---|---|---|---|---|
| Pitmedden Suite | 400 | 150 | - | - | 250 | 310 | 300 | 200 |
-
-
-
-
-
-
-
-



















