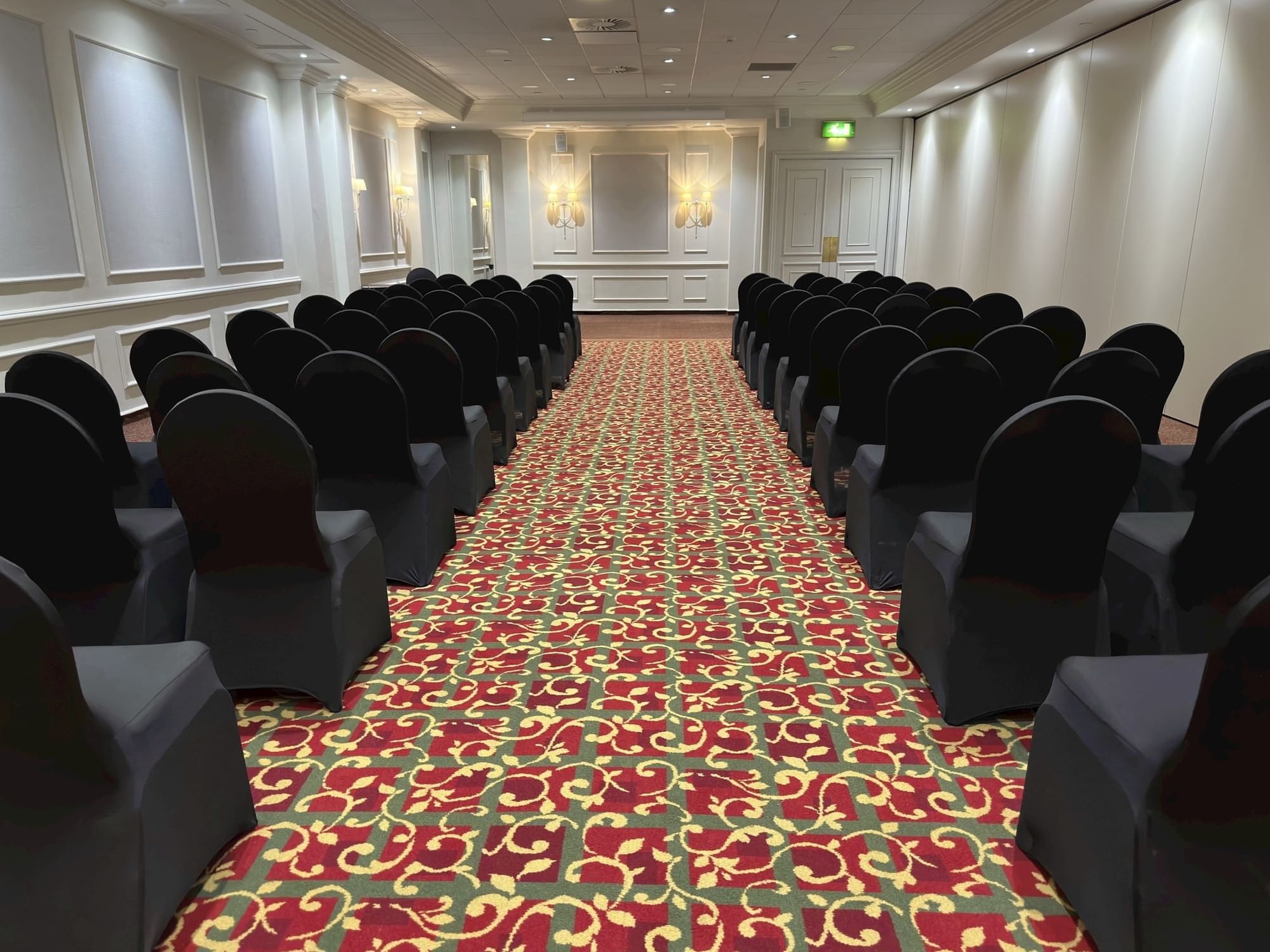Pitmedden 3
Forming one third of the Pitmedden Suite, the Pitmedden 3 has direct access via the foyer from the car park. This room was refurbished in Spring 2024 to a neutral and elegant scheme, making it a great backdrop for your event, whether you are arranging a conference, training session or dinner. The room has a ceiling mounted projector and screen meaning that all of your guests have great views of your presentations.
Dimensions:
Length: 15.4m, Width: 7m, Height: 3.1m
Facilities
Air conditioning
Blackout
Wi-Fi
Portable dancefloor
Portable stage
Private foyer area with separate entrance, bar and cloakroom facilities
Ceiling mounted projectors and screens
Capacity Chart
|
Theatre |
Classroom |
Boardroom |
U-shape |
Banquet |
Dinner Dance |
Reception |
Cabaret |
|
|---|---|---|---|---|---|---|---|---|
| Pitmedden 3 | 100 | 40 | - | 30 | 70 | - | 80 | 40 |
-
-
-
-
-
-
-
-















