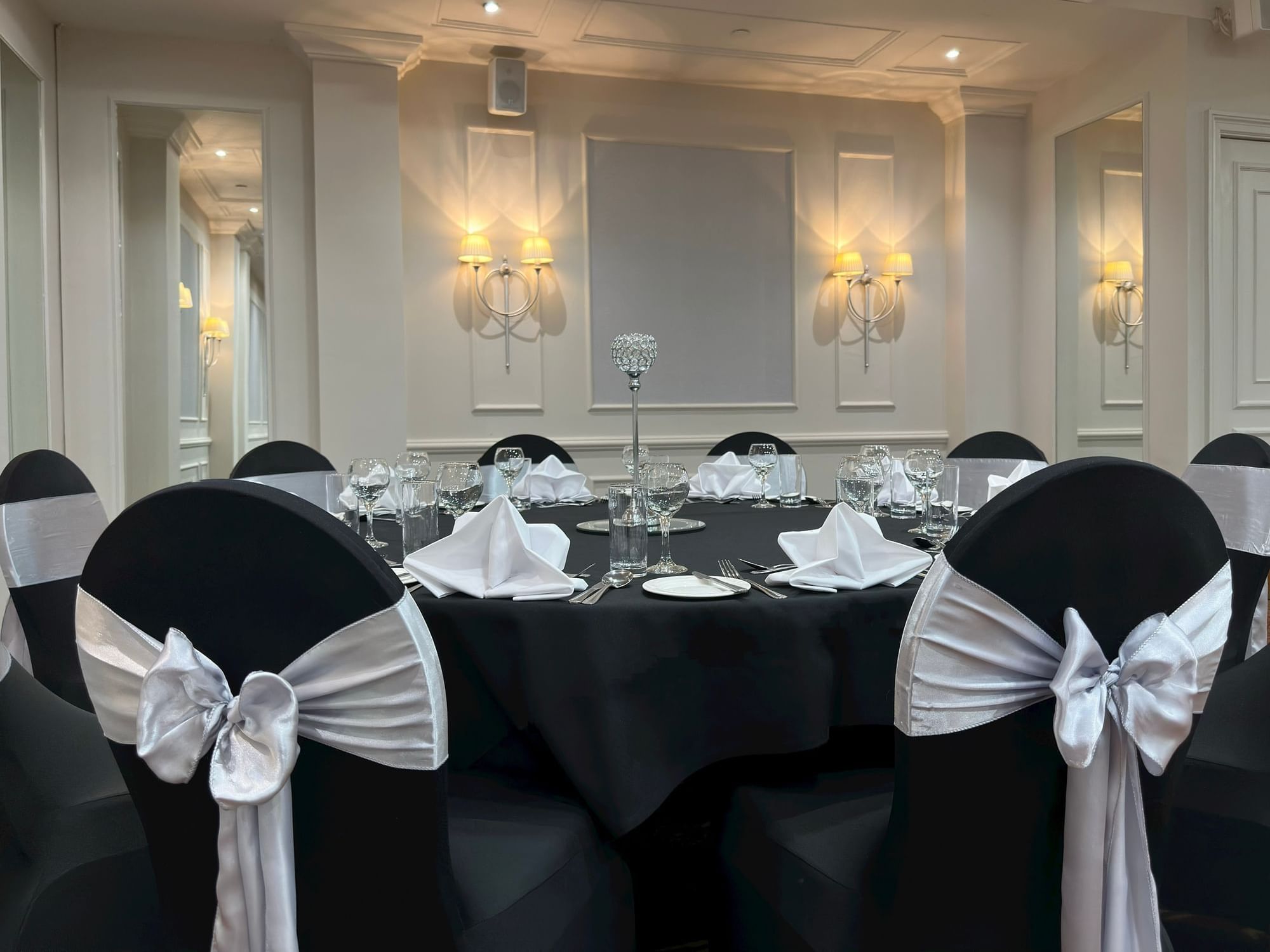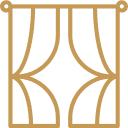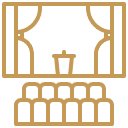Pitmedden Suite Combination
Using 2 sections of the Pitmedden Suite, we can use a combination of rooms to create a bespoke meeting room option. These rooms were refurbished in Spring 2024 to a neutral and elegant scheme, making this room combination a great backdrop for your event whether you are arranging a conference, training session or dinner. The room has ceiling mounted projectors and screens meaning that all of your guests have great views of your presentation. A stage and dancefloor can be positioned within the room to create a bespoke set-up and both of these are included, should they be required.
Dimensions:
Length: 15.4m, Width: 14.5m, Height: 3.1m
Facilities
Air conditioning
Blackout
Wi-Fi
Portable dancefloor
Portable stage
Private foyer area with separate entrance, bar and cloakroom facilities
Ceiling mounted projectors and screens
PA system
Capacity Chart
|
Theatre |
Classroom |
Boardroom |
U-shape |
Banquet |
Dinner Dance |
Reception |
Cabaret |
|
|---|---|---|---|---|---|---|---|---|
| Pitmedden Suite Combination | 200 | 80 | - | 60 | 140 | - | 160 | 80 |
-
-
-
-
-
-
-
-
















